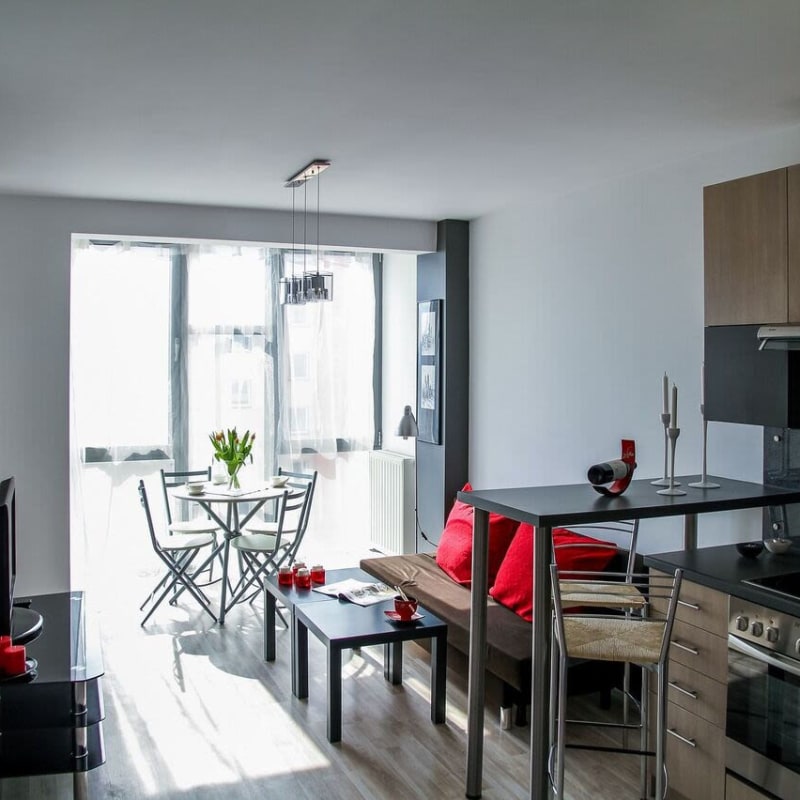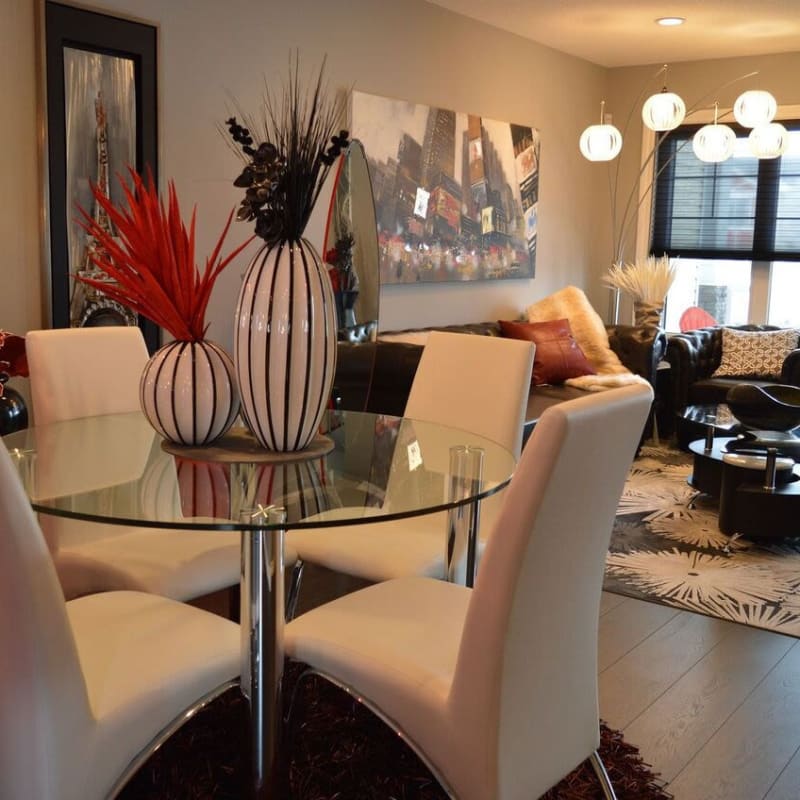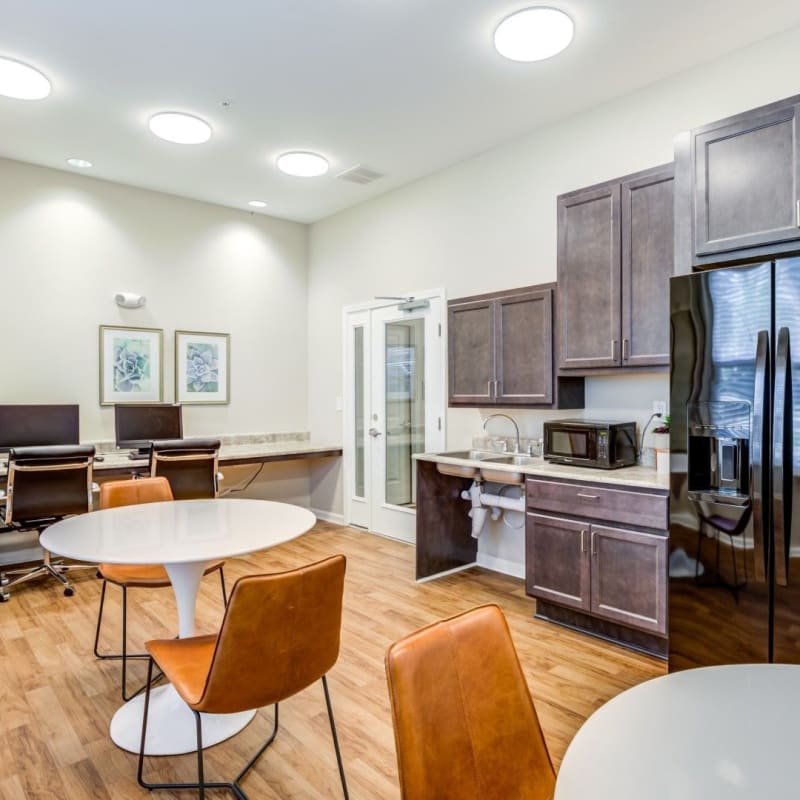
Spacious & Affordable
1, 2 & 3 Bedroom Homes
The floor plans at Baxter Street were designed to help you style your living space to match your personal preferences while giving you a well-appointed base to work with. Every one, two, or three bedroom home in our community comes equipped with perks like a private balcony or patio, washer and dryer connections, playground, and much more.
Choose Your Floor Plan
Size and dimensions of floor plans are approximate, actual may vary. Features, materials, finishes and layout of unit may be different than shown.
A Home
That Matches You
Every day is more simple and stress-free when you make your home at Baxter Street. Imagine waking up every morning in a spacious, well-lit bedroom getting ready for the day while relaxing in your own space with a cup of coffee. Life’s welcoming here.
Ready to take a look for yourself? Set up a tour of Baxter Street today.








Elevating Your Every Day.
